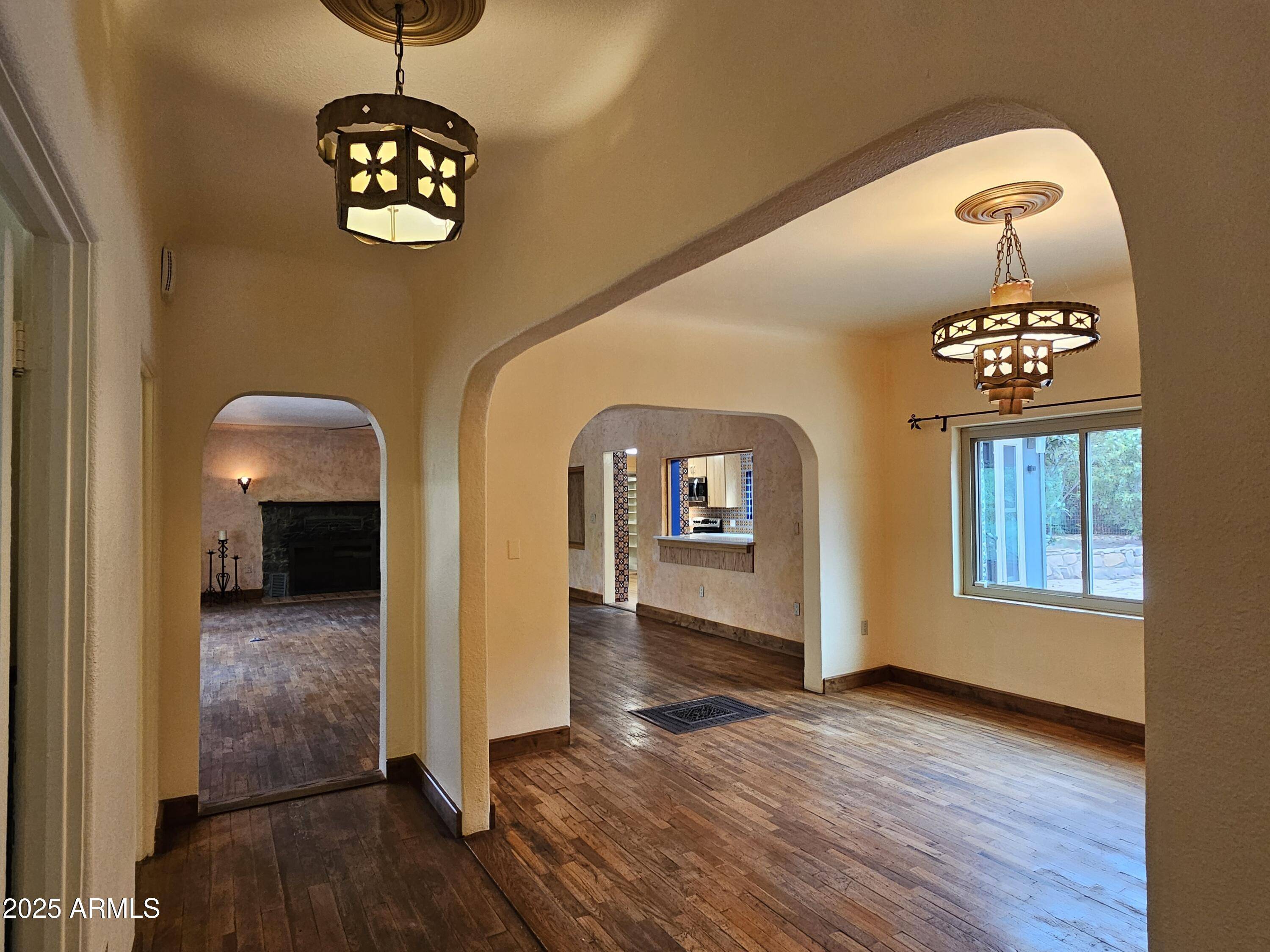3405 W HIGHWAY 80 -- Bisbee, AZ 85603
2 Beds
2 Baths
2,750 SqFt
UPDATED:
Key Details
Property Type Single Family Home
Sub Type Single Family Residence
Listing Status Active
Purchase Type For Sale
Square Footage 2,750 sqft
Price per Sqft $300
Subdivision Banning Creek
MLS Listing ID 6895577
Style Spanish
Bedrooms 2
HOA Y/N No
Year Built 1949
Annual Tax Amount $1,605
Tax Year 2024
Lot Size 4.011 Acres
Acres 4.01
Property Sub-Type Single Family Residence
Source Arizona Regional Multiple Listing Service (ARMLS)
Property Description
The Main House, built in 1949, from the river rock found on the property, has been meticulously maintained, restored and upgraded. Spacious Living Room, Formal Dining Room, and Library with original hardwood flooring and wood burning stone fireplace. Newer appliances, fixtures, HVAC, electrical panel, wiring, remodeled Kitchen, Bathroom and ... Dual Pane Windows
2500 gallon water storage tank
Newer Washer/Dryer, Upright Freezer and Refridgerator.
Location
State AZ
County Cochise
Community Banning Creek
Direction West Highway 80, in between Mile Markers 335 and 336.
Rooms
Other Rooms Separate Workshop, BonusGame Room
Guest Accommodations 400.0
Master Bedroom Split
Den/Bedroom Plus 4
Separate Den/Office Y
Interior
Interior Features High Speed Internet, No Interior Steps, 3/4 Bath Master Bdrm
Heating Mini Split, ENERGY STAR Qualified Equipment, Electric, Ceiling
Cooling Central Air, Ceiling Fan(s), Mini Split
Flooring Vinyl, Wood
Fireplaces Type 1 Fireplace, Living Room
Fireplace Yes
Window Features Dual Pane
SPA None
Exterior
Exterior Feature Other, Private Yard, Storage, Built-in Barbecue, RV Hookup, Separate Guest House
Parking Features RV Access/Parking, Circular Driveway
Garage Spaces 1.0
Carport Spaces 1
Garage Description 1.0
Fence Other, Chain Link, Wire
Landscape Description Irrigation Back, Irrigation Front
Utilities Available Propane
View Mountain(s)
Roof Type Composition,Tile
Accessibility Zero-Grade Entry
Porch Covered Patio(s), Patio
Building
Lot Description Desert Back, Desert Front, Irrigation Front, Irrigation Back
Story 1
Builder Name UNK
Sewer Septic in & Cnctd, Septic Tank
Water Private Well, Onsite Well
Architectural Style Spanish
Structure Type Other,Private Yard,Storage,Built-in Barbecue,RV Hookup, Separate Guest House
New Construction No
Schools
Elementary Schools Greenway Primary School
Middle Schools Lowell School
High Schools Bisbee High School
School District Bisbee Unified District
Others
HOA Fee Include No Fees
Senior Community No
Tax ID 110-51-004-D
Ownership Fee Simple
Acceptable Financing Cash, Conventional, FHA, USDA Loan, VA Loan
Horse Property Y
Listing Terms Cash, Conventional, FHA, USDA Loan, VA Loan

Copyright 2025 Arizona Regional Multiple Listing Service, Inc. All rights reserved.





