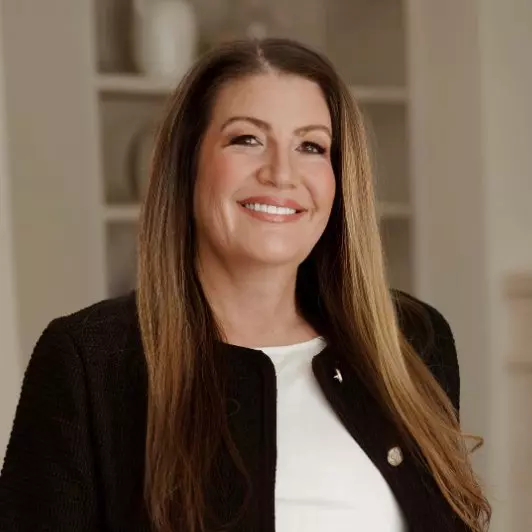$557,500
$565,000
1.3%For more information regarding the value of a property, please contact us for a free consultation.
2509 E PARAISO Drive Phoenix, AZ 85024
4 Beds
2 Baths
1,800 SqFt
Key Details
Sold Price $557,500
Property Type Single Family Home
Sub Type Single Family Residence
Listing Status Sold
Purchase Type For Sale
Square Footage 1,800 sqft
Price per Sqft $309
Subdivision Crescent Butte
MLS Listing ID 6831278
Sold Date 07/21/25
Style Ranch
Bedrooms 4
HOA Fees $36/qua
HOA Y/N Yes
Year Built 1997
Annual Tax Amount $2,417
Tax Year 2024
Lot Size 5,750 Sqft
Acres 0.13
Property Sub-Type Single Family Residence
Source Arizona Regional Multiple Listing Service (ARMLS)
Property Description
*New Low Price on this Exceptionally Well Maintained, Move-In-Ready, 4-Bedroom 2 Bath home AND POOL. Enter into a Large Formal Living/Dining Rm. that flows into the Family Rm with spacious Eat-In Kitchen complete with SS appliances, Ample Cabinets & Countertops, Pantry Plus a Large Center Island overlooking the Family Rm. Mst. BR boasts a bay window, Full In-suite bath, Double Sinks, Sep. Tub/Shower & Walk-in closet. Full Hall Bath & 3 additional secondary Bedroom, one currently used as a den and another with W/I closet. The Large Child-safety retractable sliding door off of Family Rm leads out to spacious Covered Patio & Pebble-Sheen Pool Enhanced by a Delightful, Easy-Care, by Design yard. This home is Absolutely Meticulous
Location
State AZ
County Maricopa
Community Crescent Butte
Direction N. to Cileo Grande. Turn West (Left) to 24th Place. Turn North (Right) to Paraiso Dr. , then East (Right) to 2509 on the Left.
Rooms
Other Rooms Family Room
Master Bedroom Downstairs
Den/Bedroom Plus 4
Separate Den/Office N
Interior
Interior Features High Speed Internet, Double Vanity, Master Downstairs, Eat-in Kitchen, Kitchen Island, Pantry, Full Bth Master Bdrm, Separate Shwr & Tub
Heating Electric
Cooling Central Air, Ceiling Fan(s)
Flooring Carpet, Tile
Fireplaces Type None
Fireplace No
Window Features Vinyl Frame
Appliance Electric Cooktop
SPA None
Exterior
Parking Features Garage Door Opener
Garage Spaces 2.0
Garage Description 2.0
Fence Block
Pool Play Pool
Roof Type Tile
Porch Covered Patio(s), Patio
Building
Lot Description Sprinklers In Rear, Sprinklers In Front, Desert Back, Desert Front
Story 1
Builder Name PULTE HOME CORP.
Sewer Public Sewer
Water City Water
Architectural Style Ranch
New Construction No
Schools
Elementary Schools Boulder Creek Elementary
Middle Schools Explorer Middle School
High Schools North Canyon High School
School District Paradise Valley Unified District
Others
HOA Name Cresent Butte 2
HOA Fee Include Maintenance Grounds
Senior Community No
Tax ID 213-02-071
Ownership Fee Simple
Acceptable Financing Cash, Conventional, FHA
Horse Property N
Listing Terms Cash, Conventional, FHA
Financing Conventional
Read Less
Want to know what your home might be worth? Contact us for a FREE valuation!

Our team is ready to help you sell your home for the highest possible price ASAP

Copyright 2025 Arizona Regional Multiple Listing Service, Inc. All rights reserved.
Bought with Realty ONE Group

